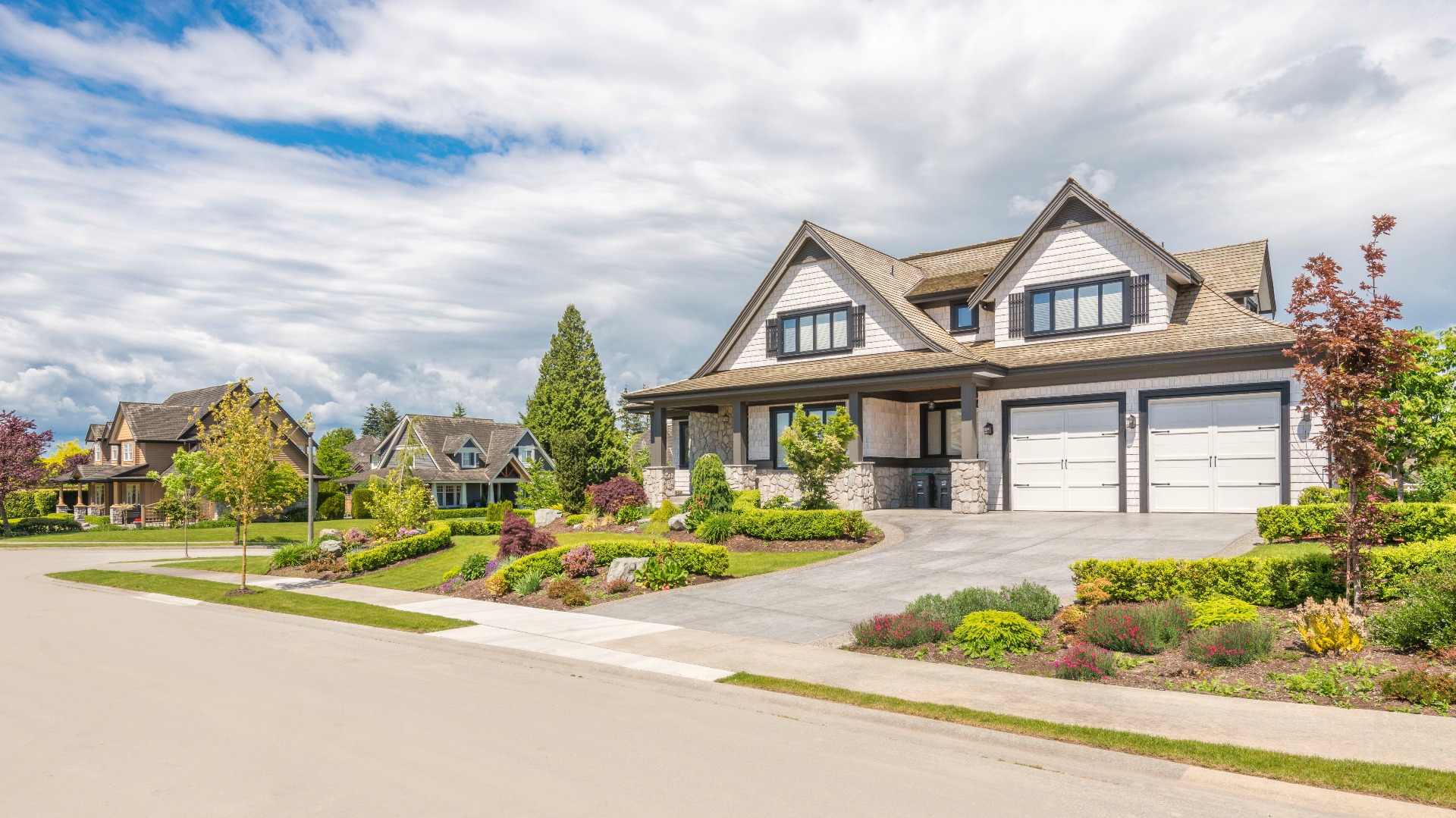
Architectural | Commercial | Hospitality
The best way to demonstrate our expertise is to show you our work. The portfolio will give you an inside look on the ideas and creativity we bring to the projects. Click any of the categories below to explore our Portfolio.
Please feel free to contact if you would like us to share further work samples from our more recent assignments or of categories not listed hereunder...
Apartment Building Modelling and Construction Drawing Services
Global Drafting Studio got the opportunities to work on many Apartments, Bungalows and Row Houses in UK, US and Australia using Revit Architecture/ AutoCAD / Vectorworks Softwares. We were responsible for creating the 3D building models using BIM Technology from planning stage through detail design and technical documentation phase. We apply a quality, cost and schedule driven approach to allow the successful completion of any project, large or small.
Existing Building with Context Model
Existing Building with Context Model
Existing Building / Construction Document
Existing Building with Context Model
Existing Building with Context Model
Existing Building / Construction Document
Existing Building / Construction Document
Existing Building / Construction Document
Existing Building / Construction Document
Existing Building with Context Model
Existing Building / Construction Document
Existing Building with Context Model
Existing Building / Construction Document
Existing Building / Construction Document
Existing Building with Context Model
Survey Drawings l Planning Applications l Building Regulations
Building Permit Drawings l Construction Drawings
As one of the leading architectural drafting service provider, we use the latest Building Information Modelling (BIM) technology to integrate artistic skills with smart technology to create your 2D and 3D models. This creates an intuitive design process so your project is almost a prototype before it's built.
Detailed models, coordinated drawings and accurate schedules will also help your contractors understand the design and execute it more easily. Construction is therefore much simpler and it eliminates unnecessary and often costly mistakes. As our client, you go from plans, photos and list of documents that are broadly accurate to something that is 100% accurate and ready for you to build on.
Building Regulation Package made using BIM Technology for Architects in UK
Construction Drawing package for Night Club made using Autocad Software for Design Firm in US
Construction Drawing package made for US Home Builder
Existing House Survey Done in Revit Software for Architects in UK
Town Planning Drawings made for Australian Architect using Revit Software
House Survey package made for Architect in UK using Revit Software
Realistic CGI Rendering l Photomontage Rendering l Interior Rendering
Product Rendering l Township Rendering l Facade Rendering
Improve your real estate marketing & boost your sales by envisioning your projects with high-end architectural visualization, immersive virtual tours and interactive tools.
We help to capture your clients' imaginations by providing visual marketing materials, which give a solid understanding of your development and are persuasive to win over your competitors and have a successful campaign.
If you're tired of micro-managing rendering companies and getting mediocre results then you've come to the right place as our studio has highly-trained professionals with years of experience.
Sit back and relax whilst we bring your projects to life.
Photomontage Renderings
Interior Renderings
Facade Renderings
3D Renderings
DO YOU LIKE OUR WORK?
We provide pre construction planning and design support to engineers, retailers, homebuilders, architects and general contractors. Our range of services include drafting, modelling, rendering and Building Information Modelling (BIM) solutions.
Please Contact Us To Serve You Better.

